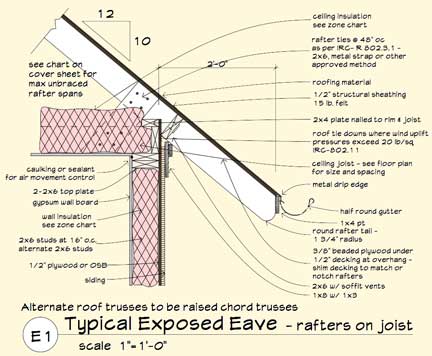Passive House Plan Details
All plans in this series are drawn and detailed for…
- 2×6 exterior wall construction.
- Uses advanced framing techniques to reduce the amount of lumber used and increase insulation coverage. This includes wall studs at 24” o.c., insulated headers, three stud corner framing
- Detailed for minimum air leakage.
- Roof overhang chart to size for summer shading.
- South facing windows with a Solar Heat Gain Coefficient (SHGC) 0.60 or higher, and a low U-factor of 0.35 or less.
- Specifies water retention collected from the house gutter system.

