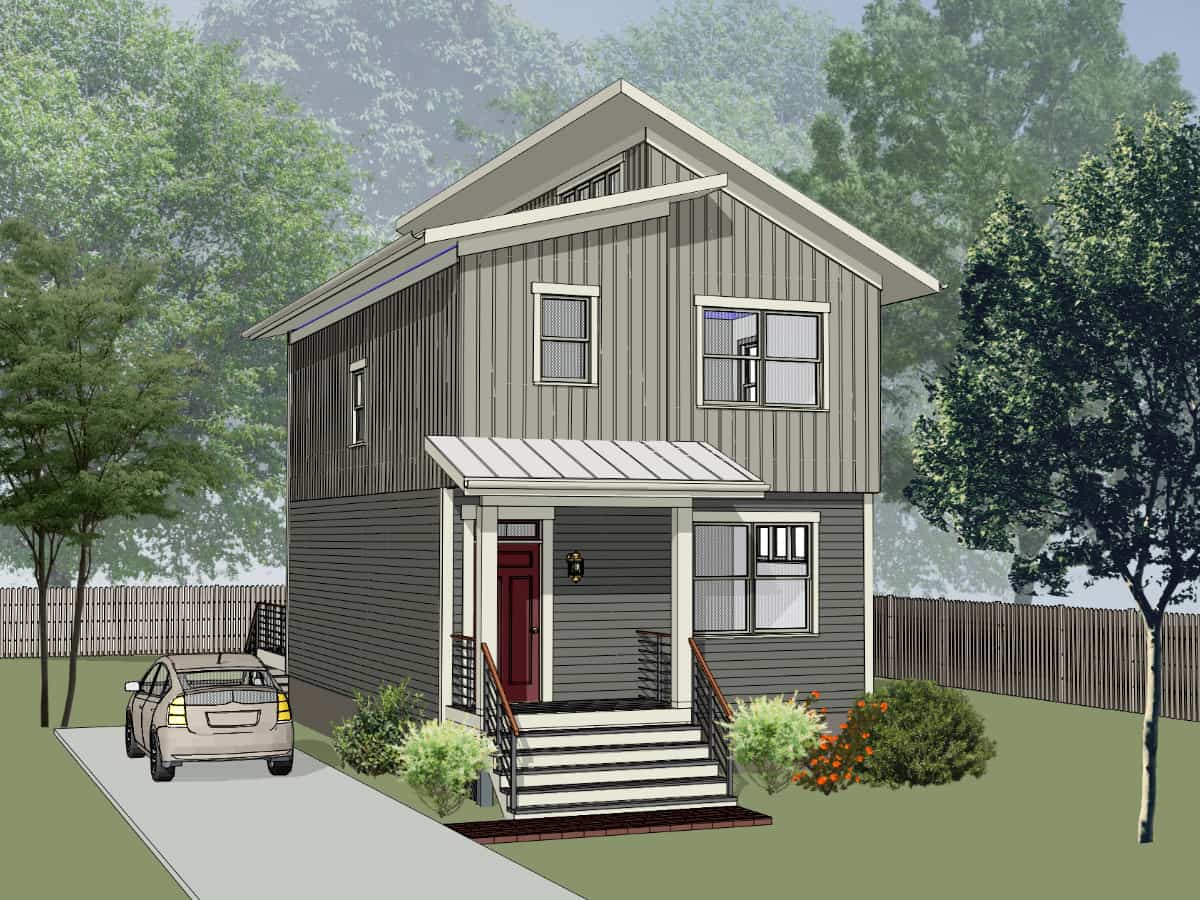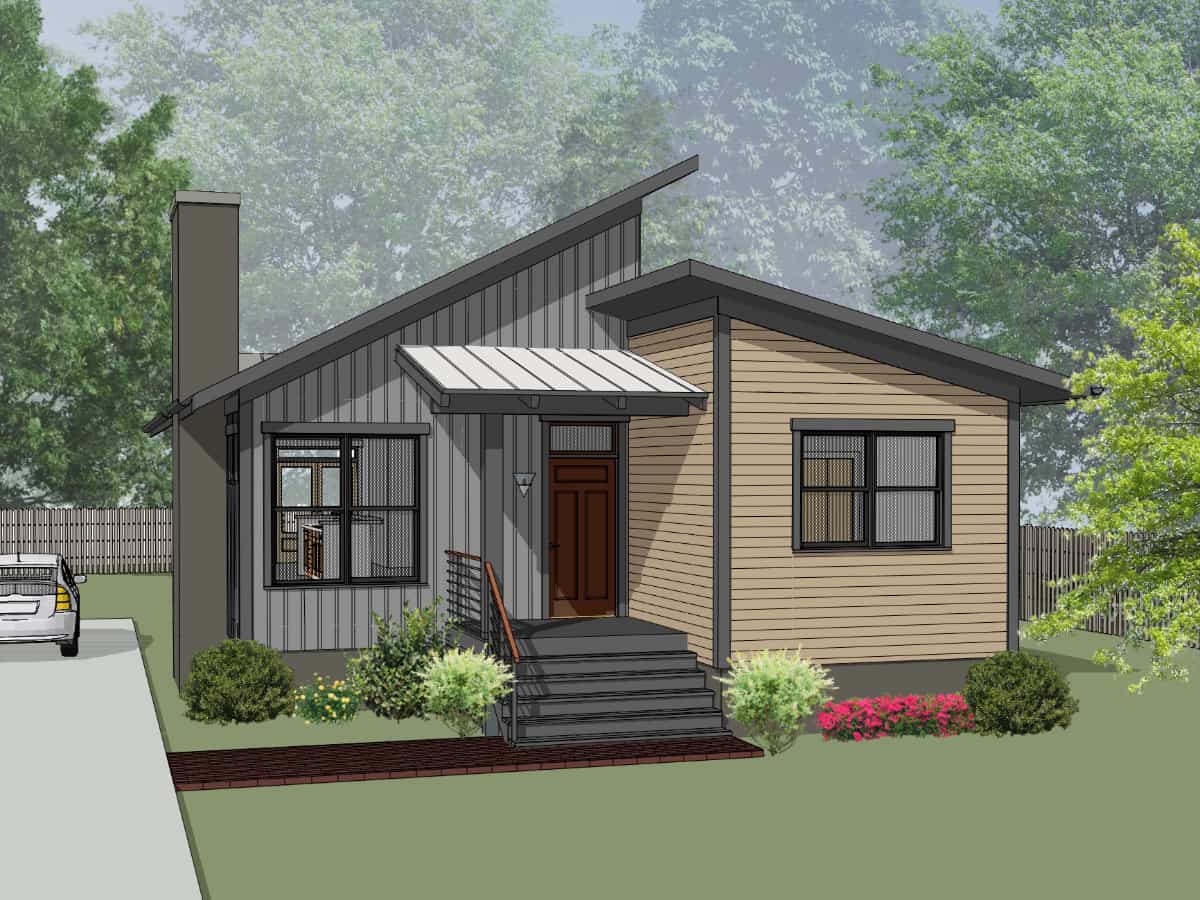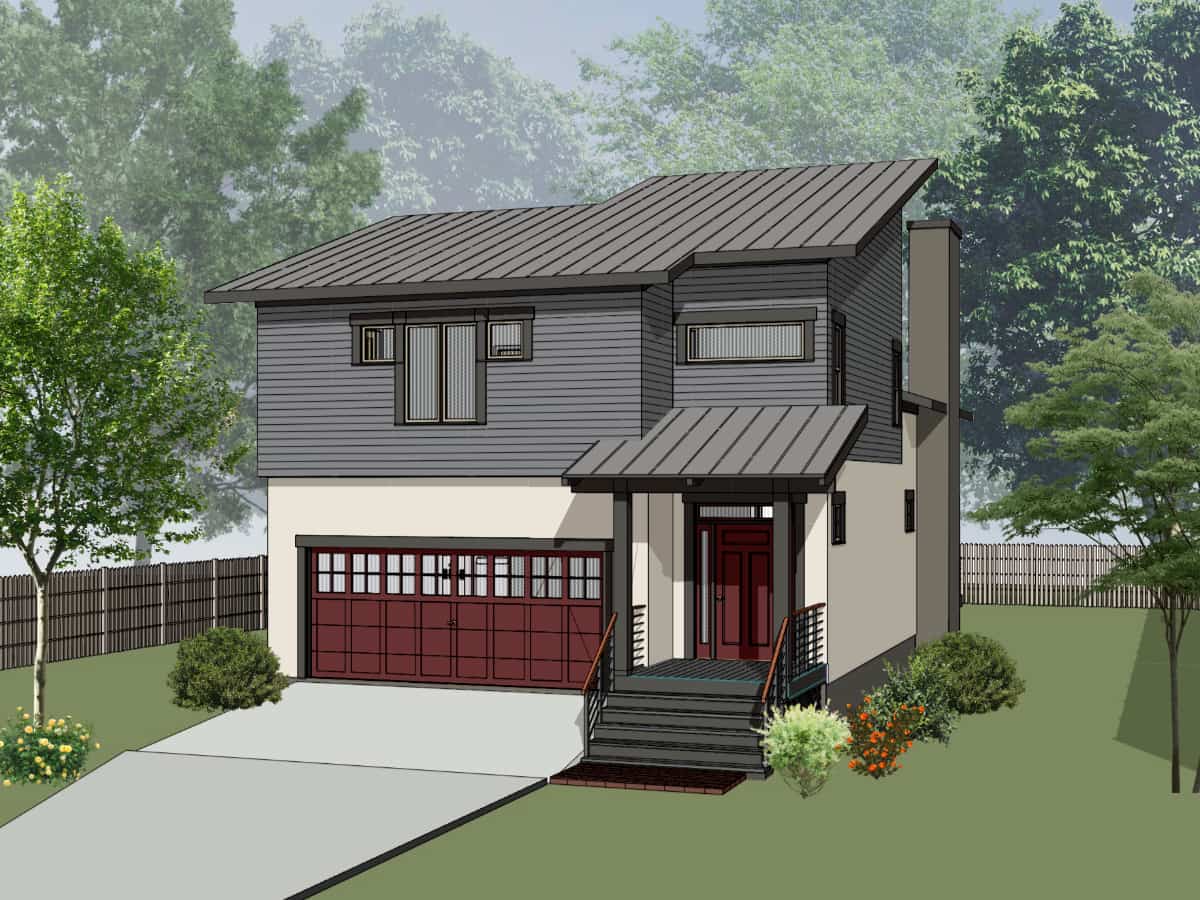|
New Modern House PlansHello, Over the past few years I’ve had requests for modern or contemporary house plans. I have been slowly adding some to the website and will continue to do so. Most are based on some of my most popular existing floor plans. All are still designed to accommodate narrow lots and to be cost effective. |
|
Plan 1201A (1265 sq ft) Warning: Undefined property: ThompsonPlans\Shared\Plan::$plan in /chroot/home/tplans/thompsonplans.com/html/wp-content/plugins/thompsonplans-admin/shared/includes/classes/plan.php on line 133 |
|
Plan 1319A (1350 sq ft) Warning: Undefined property: ThompsonPlans\Shared\Plan::$plan in /chroot/home/tplans/thompsonplans.com/html/wp-content/plugins/thompsonplans-admin/shared/includes/classes/plan.php on line 133 |
|
Plan 1904A (1917 sq ft) Warning: Undefined property: ThompsonPlans\Shared\Plan::$plan in /chroot/home/tplans/thompsonplans.com/html/wp-content/plugins/thompsonplans-admin/shared/includes/classes/plan.php on line 133 |
|
Keep in touch:
House Plans by Architect Rick Thompson You're receiving this email because you signed up for our New Plans Mailing List on thompsonplans.com. [ unsubscribe ] |






